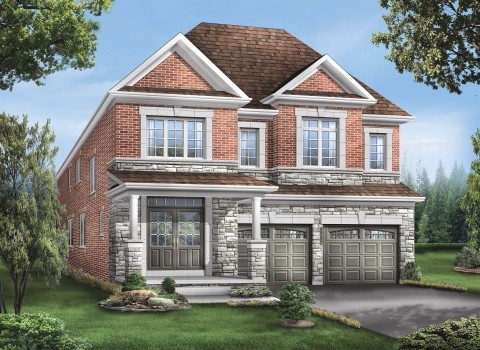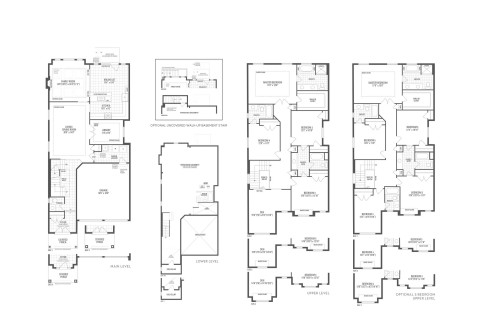Brooklyn 6A Elev. 1
Prices & specifications are subject to change without notice. Some lots may have premiums. Orientation of home may be reversed and purchaser agrees to accept the same. Unit setback and roofline may vary due to siting. Steps may vary at any exterior entrance ways due to grading variance. All dimensions are approximate only and subject to change without notice.
Actual usable floor space may vary from stated floor area. All renderings are artist’s concept, specifications, architectural and mechanical detailing are subject to minor modifications. Mechanical wall encroachments may be required into finished rooms and garage spaces. Elevation detail will vary for models with 10’ main level ceiling height. Conditions may apply. E. & O. E.
Questions about this model?
Have a Question?
Contact us and a sales representative will get back to you right away.



